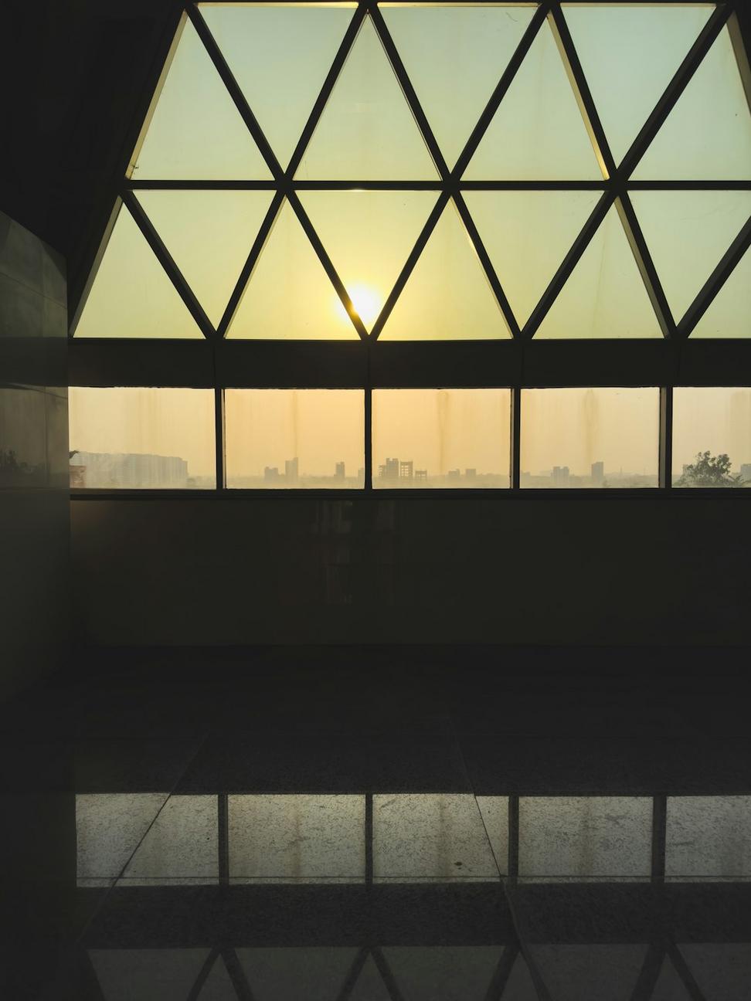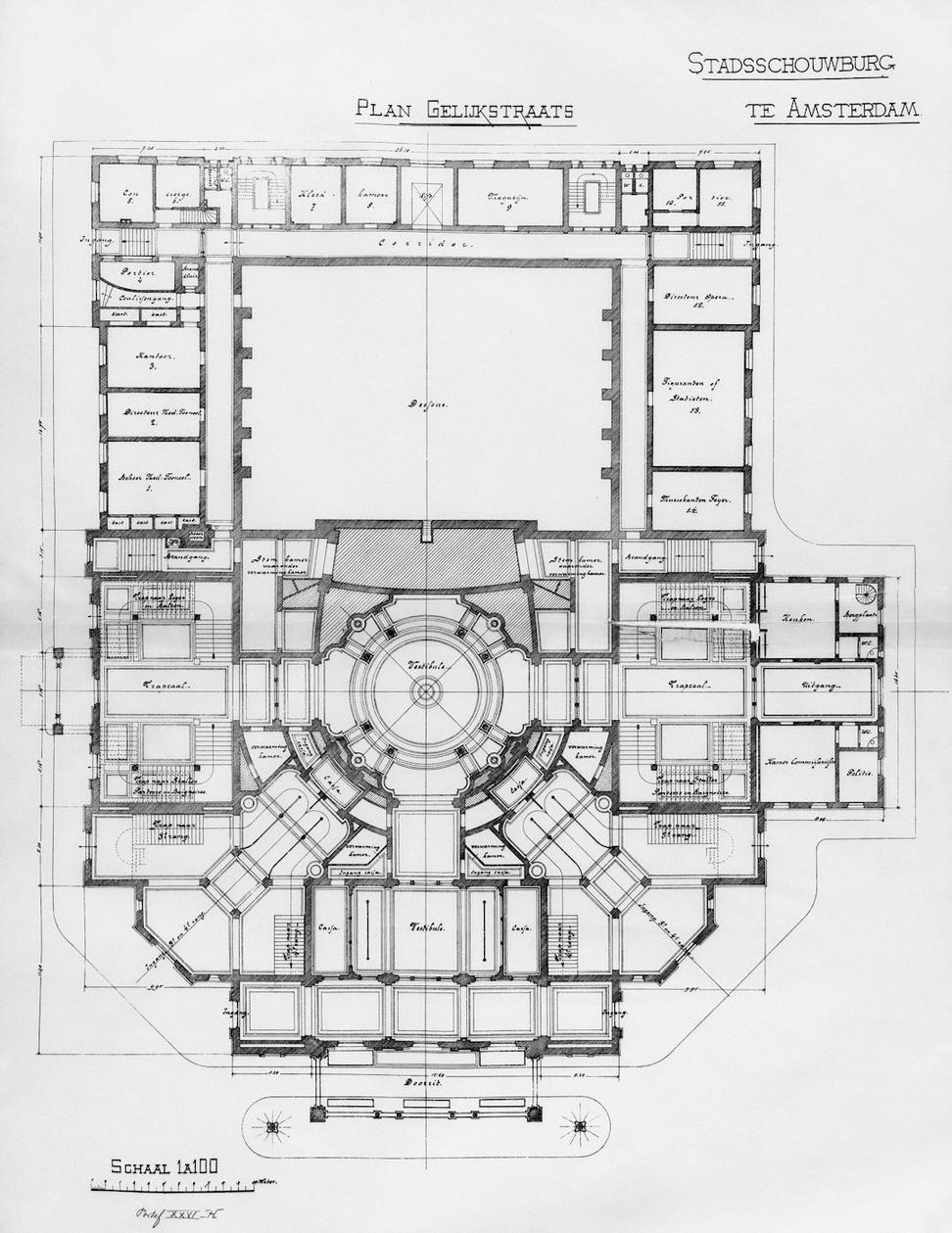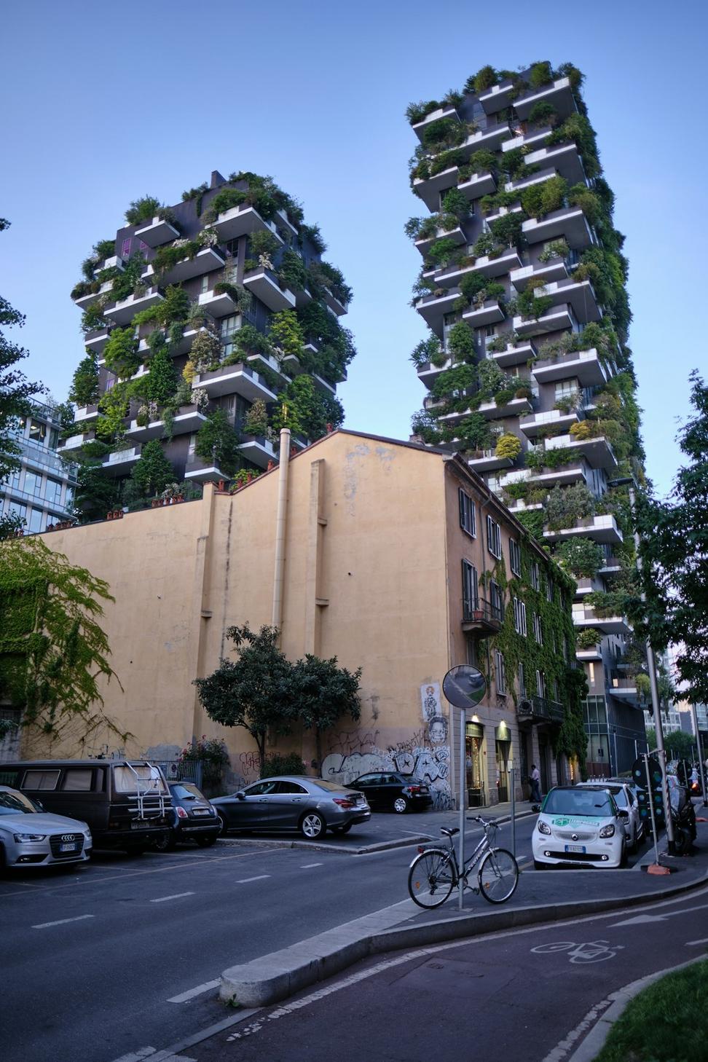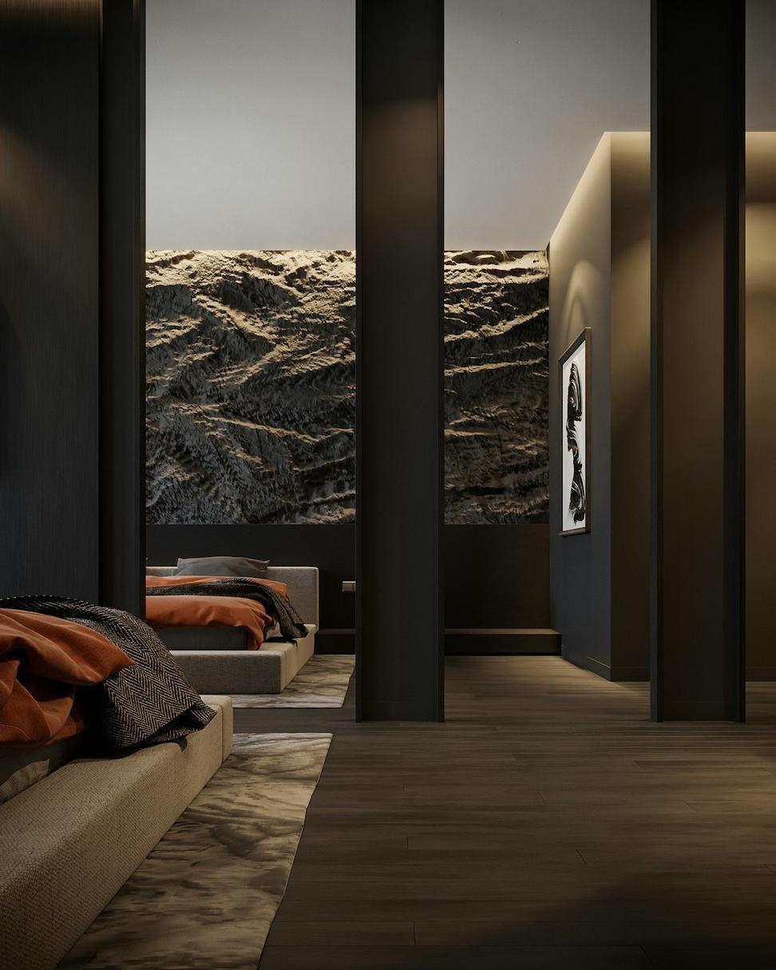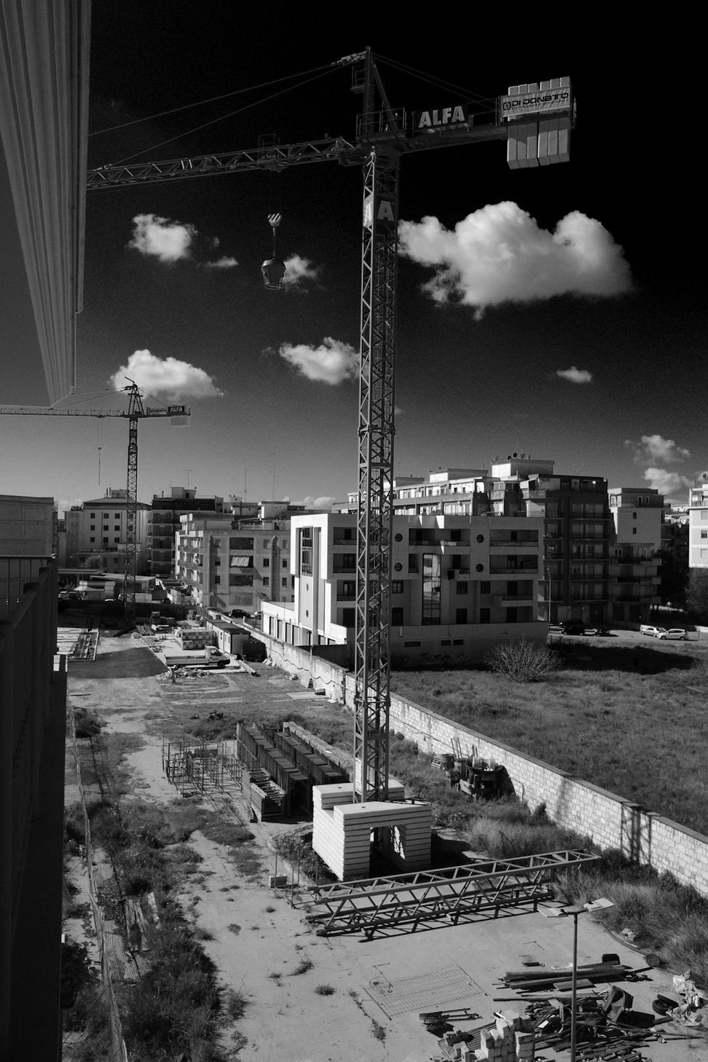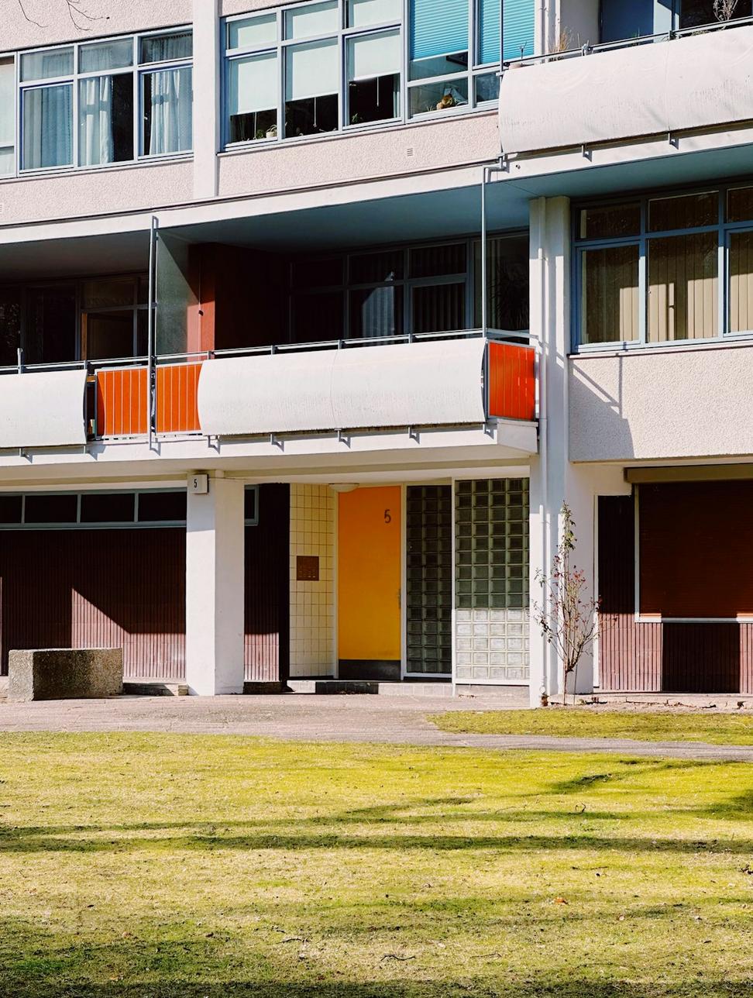
Residential Architecture
Look, designing homes isn't about copying what's trendy on Instagram. We sit down with families and figure out how they actually live - where the kids throw their backpacks, how grandma likes her morning coffee spot, all that real-life stuff.
Been doing custom homes and renovations around Vancouver for years now, and honestly, the best projects happen when clients tell us their weird requirements. One guy wanted his garage to fit a boat AND have a pizza oven. We made it work.
- Custom home design that fits your lifestyle
- Renovations that don't feel like an afterthought
- Multi-family residential projects
